 Frontage
Frontage  Kitchen
Kitchen 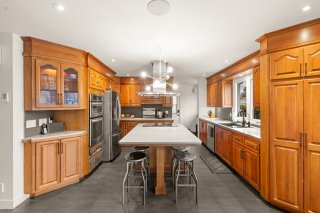 Kitchen
Kitchen  Kitchen
Kitchen  Kitchen
Kitchen  Dining room
Dining room  Dining room
Dining room  Living room
Living room 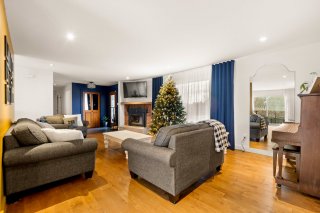 Living room
Living room  Hallway
Hallway  Office
Office  Primary bedroom
Primary bedroom 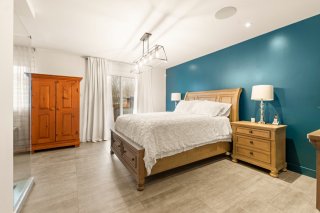 Primary bedroom
Primary bedroom  Primary bedroom
Primary bedroom  Primary bedroom
Primary bedroom  Washroom
Washroom  Washroom
Washroom  Bedroom
Bedroom  Bedroom
Bedroom  Bedroom
Bedroom  Bedroom
Bedroom  Bedroom
Bedroom  Bedroom
Bedroom 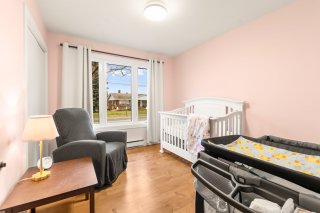 Bathroom
Bathroom  Staircase
Staircase  Playroom
Playroom  Playroom
Playroom  Family room
Family room 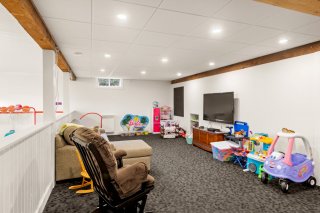 Playroom
Playroom 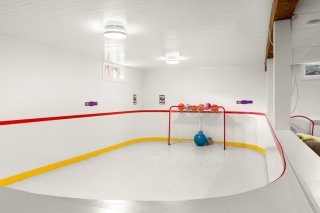 Playroom
Playroom  Cellar / Cold room
Cellar / Cold room  Workshop
Workshop  Laundry room
Laundry room  Laundry room
Laundry room  Pool
Pool  Pool
Pool  Pool
Pool  Overall View
Overall View 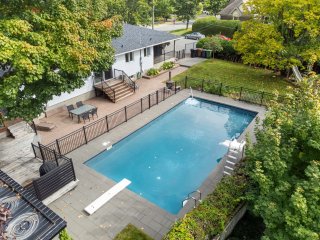 Pool
Pool  Overall View
Overall View 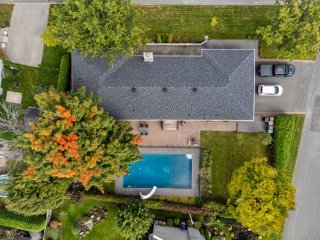 Overall View
Overall View 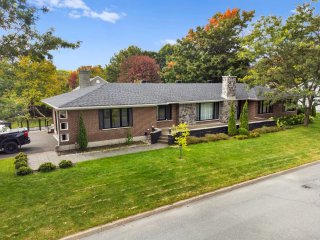 Drawing (sketch)
Drawing (sketch)  Drawing (sketch)
Drawing (sketch)  Drawing (sketch)
Drawing (sketch) 
MLS: 12741748
5 BEDS
2 BATHS
0 Powder Rooms
1976 Year of construction
Description
Discover this stunning property located in a peaceful and sought-after area of Drummondville. Combining charm, modernity, and functionality, this home offers an ideal living environment for those seeking comfort and tranquility.
Addendum
Discover this stunning property located in a peaceful and
sought-after area of Drummondville. Combining charm,
modernity, and functionality, this home offers an ideal
living environment for those seeking comfort and
tranquility.
Main Features:
Bright and well-designed spaces for optimal comfort
Modern and functional kitchen, perfect for culinary
enthusiasts
Loft-style master bedroom, featuring a freestanding
bathtub, ceramic shower, makeup area, and a private
half-bathroom
South-facing backyard, ensuring maximum sunlight throughout
the day.
Finished basement, ideal for an entertainment area or
family room
Integrated garage, adding practicality and security.
A Prime Location:
Situated in a quiet and family-friendly neighborhood, this
property is close to all essential amenities, including
schools, parks, shops, restaurants, and services. Easy
access to major highways ensures convenient daily commuting.
An Opportunity Not to Be Missed!
This unique property blends comfort, modern design, and a
strategic location. Perfect for a family or couple looking
for an exceptional living environment.
Contact us today to schedule a visit!
Inclusions : Pole & Curtains (except all bedroom curtains) - Light fixtures - Built-in microwave oven - Thermador cooktop, Non-functional dishwasher - Central vacuum and accessories - Sonos integrated amplifiers and speakers - Electric garage door opener - Shed - Pool accessories - Metal firewood rack - Piano - Billiard table with accessories.
Exclusions : Curtains from all bedrooms, TV mount.
| BUILDING | |
|---|---|
| Type | Bungalow |
| Style | Detached |
| Dimensions | 91x32 P |
| Lot Size | 13739 PC |
| EXPENSES | |
|---|---|
| Energy cost | $ 3320 / year |
| Municipal Taxes (2024) | $ 4264 / year |
| School taxes (2024) | $ 422 / year |
| ROOM DETAILS | |||
|---|---|---|---|
| Room | Dimensions | Level | Flooring |
| Hallway | 11.10 x 5.6 P | Ground Floor | Ceramic tiles |
| Kitchen | 18.6 x 13.7 P | Ground Floor | Ceramic tiles |
| Dining room | 14.9 x 13.7 P | Ground Floor | Ceramic tiles |
| Living room | 14.3 x 22.1 P | Ground Floor | Wood |
| Home office | 12.1 x 10.9 P | Ground Floor | Wood |
| Hallway | 4.11 x 6.8 P | Ground Floor | Ceramic tiles |
| Primary bedroom | 16.1 x 20.4 P | Ground Floor | Ceramic tiles |
| Washroom | 4.5 x 5.8 P | Ground Floor | Ceramic tiles |
| Bedroom | 11.0 x 9.6 P | Ground Floor | Wood |
| Bedroom | 13.0 x 11.0 P | Ground Floor | Wood |
| Bedroom | 13.0 x 12.1 P | Ground Floor | Wood |
| Bathroom | 7.1 x 9.7 P | Ground Floor | Ceramic tiles |
| Playroom | 31.6 x 14.7 P | Basement | Floating floor |
| Playroom | 18.4 x 12.11 P | Basement | Carpet |
| Family room | 21.11 x 12.7 P | Basement | Carpet |
| Playroom | 21.11 x 12.9 P | Basement | Concrete |
| Laundry room | 11.0 x 5.6 P | Basement | Ceramic tiles |
| Workshop | 15.7 x 9.8 P | Basement | Concrete |
| Cellar / Cold room | 7.11 x 5.9 P | Basement | Concrete |
| Storage | 24.0 x 4.4 P | Basement | Floating floor |
| CHARACTERISTICS | |
|---|---|
| Cupboard | Wood |
| Heating system | Electric baseboard units |
| Water supply | Municipality |
| Heating energy | Wood |
| Equipment available | Water softener, Central vacuum cleaner system installation, Alarm system, Electric garage door, Wall-mounted heat pump, Private yard |
| Windows | Aluminum, PVC |
| Foundation | Poured concrete |
| Hearth stove | Wood fireplace |
| Garage | Attached, Double width or more |
| Siding | Aluminum, Brick |
| Distinctive features | Street corner |
| Proximity | Elementary school, High school, Daycare centre |
| Bathroom / Washroom | Adjoining to primary bedroom, Seperate shower |
| Basement | Finished basement |
| Parking | Outdoor, Garage |
| Sewage system | Municipal sewer |
| Window type | Crank handle |
| Roofing | Asphalt shingles |
| Topography | Flat |
| Zoning | Residential |
| Driveway | Asphalt |

