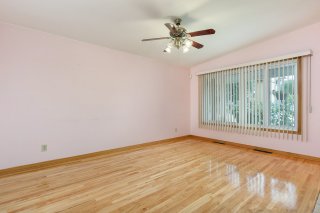 Frontage
Frontage  Other
Other  Other
Other  Frontage
Frontage  Frontage
Frontage  Backyard
Backyard  Backyard
Backyard  Backyard
Backyard  Backyard
Backyard  Backyard
Backyard  Backyard
Backyard  Backyard
Backyard  Backyard
Backyard  Shed
Shed  Backyard
Backyard  Backyard
Backyard  Hallway
Hallway  Living room
Living room  Living room
Living room  Living room
Living room  Kitchen
Kitchen  Kitchen
Kitchen  Dining room
Dining room  Kitchen
Kitchen  Solarium
Solarium  Solarium
Solarium  Primary bedroom
Primary bedroom  Primary bedroom
Primary bedroom  Bedroom
Bedroom  Bedroom
Bedroom  Bathroom
Bathroom  Bathroom
Bathroom  Bathroom
Bathroom  Staircase
Staircase  Playroom
Playroom  Playroom
Playroom  Bathroom
Bathroom  Bathroom
Bathroom  Basement
Basement  Basement
Basement  Cellar / Cold room
Cellar / Cold room  Laundry room
Laundry room 
MLS: 22525774
3 BEDS
2 BATHS
0 Powder Rooms
1958 Year of construction
Description
Addendum
Welcome to 5599 rue des Marguerites, a delightful family
home nestled in the picturesque, flowered streets of
Montreal-North. This inviting detached house is ideal for a
growing family, offering both comfort and convenience in a
serene neighborhood.
Situated on a spacious lot of just under 6000 square feet,
this split-level home features a beautifully maintained
garden, complete with lush fruit trees and a relaxing
solarium in the backyard, perfect for enjoying the outdoors.
Inside, you'll find a thoughtfully designed layout with
three cozy, closed bedrooms and two full bathrooms,
ensuring ample space for everyone. The flexible floor plan
also provides the potential for a fourth bedroom, catering
to your family's evolving needs.
Located close to essential amenities such as schools,
parks, shops, and public transport, this home combines a
peaceful setting with easy access to everything you need.
Don't miss out on this exceptional opportunity to make 5599
rue des Marguerites your new home!
Inclusions :
Exclusions : N/A
| BUILDING | |
|---|---|
| Type | Split-level |
| Style | Detached |
| Dimensions | 28.7x38.6 P |
| Lot Size | 5472 PC |
| EXPENSES | |
|---|---|
| Municipal Taxes (2024) | $ 3766 / year |
| School taxes (2024) | $ 412 / year |
| ROOM DETAILS | |||
|---|---|---|---|
| Room | Dimensions | Level | Flooring |
| Hallway | 3.9 x 3.9 P | Ground Floor | Ceramic tiles |
| Living room | 16.1 x 12 P | Ground Floor | Wood |
| Kitchen | 10.7 x 15.4 P | Ground Floor | Ceramic tiles |
| Primary bedroom | 13.8 x 10.2 P | 2nd Floor | Wood |
| Bedroom | 10.2 x 8.1 P | 2nd Floor | Wood |
| Bedroom | 12.6 x 8.7 P | 2nd Floor | Wood |
| Bathroom | 8.3 x 7 P | 2nd Floor | Ceramic tiles |
| Playroom | 17 x 7.9 P | Basement | Parquetry |
| Bathroom | 8.10 x 6.8 P | Basement | Ceramic tiles |
| Family room | 15.10 x 14.6 P | AU | Parquetry |
| Laundry room | 15.2 x 10.3 P | AU | Ceramic tiles |
| CHARACTERISTICS | |
|---|---|
| Driveway | Plain paving stone |
| Landscaping | Fenced |
| Heating system | Air circulation, Electric baseboard units |
| Water supply | Municipality |
| Heating energy | Electricity, Natural gas |
| Foundation | Poured concrete |
| Hearth stove | Wood fireplace |
| Garage | Fitted, Single width |
| Siding | Brick |
| Proximity | Highway, Park - green area, Elementary school, High school, Public transport, Bicycle path, Daycare centre, Réseau Express Métropolitain (REM) |
| Basement | 6 feet and over, Finished basement |
| Parking | Outdoor, Garage |
| Sewage system | Municipal sewer |
| Roofing | Other |
| Zoning | Residential |

