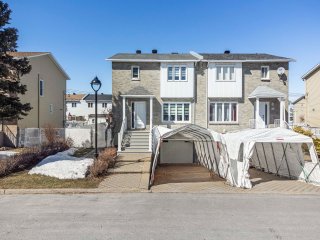 Frontage
Frontage 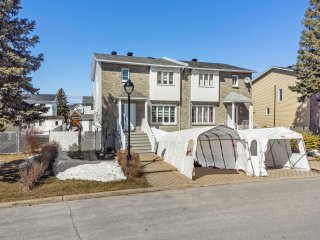 Hallway
Hallway 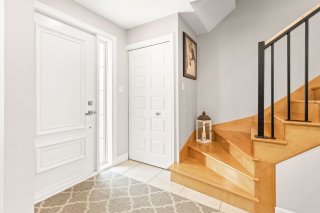 Hallway
Hallway 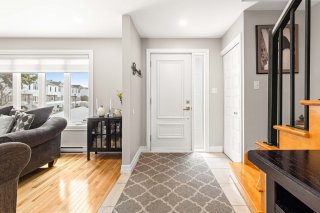 Living room
Living room 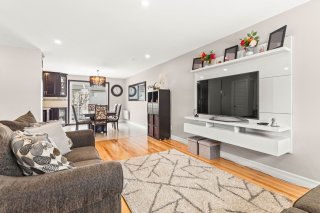 Living room
Living room 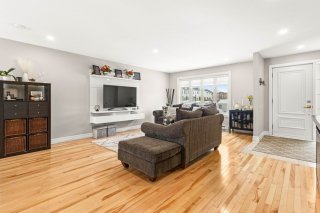 Living room
Living room 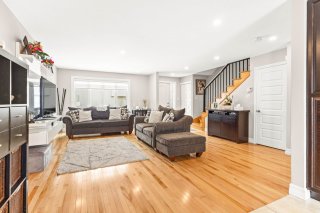 Dining room
Dining room 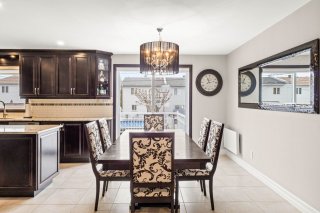 Dining room
Dining room 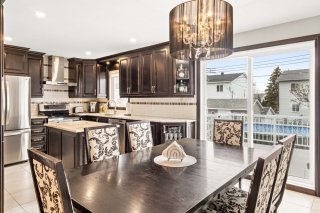 Dining room
Dining room 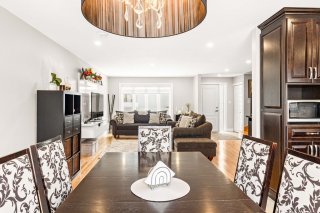 Kitchen
Kitchen 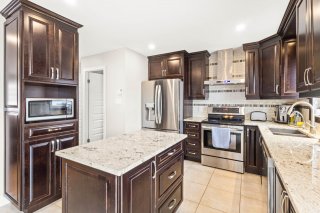 Kitchen
Kitchen 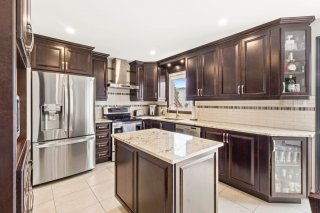 Kitchen
Kitchen 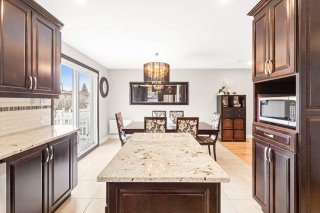 Washroom
Washroom 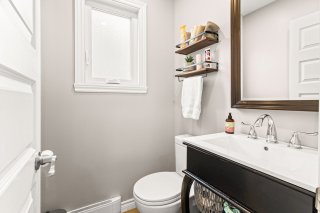 Bedroom
Bedroom 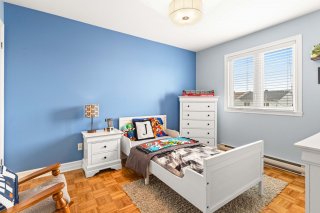 Bedroom
Bedroom 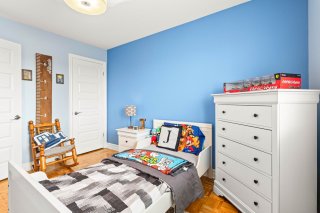 Bedroom
Bedroom 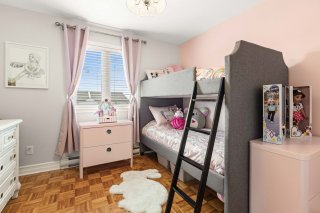 Bedroom
Bedroom 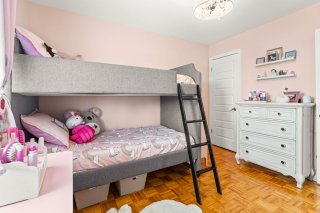 Bathroom
Bathroom 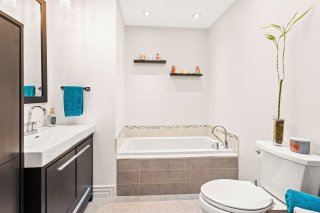 Bathroom
Bathroom 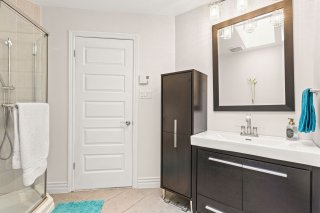 Primary bedroom
Primary bedroom 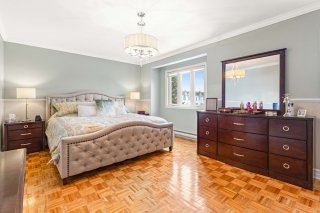 Primary bedroom
Primary bedroom 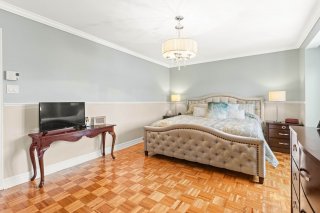 Primary bedroom
Primary bedroom 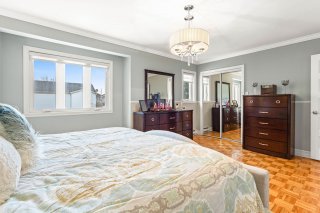 Corridor
Corridor 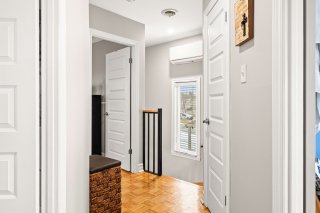 Family room
Family room 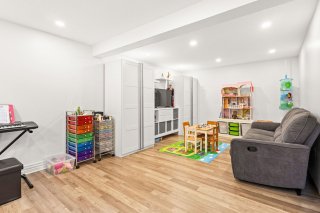 Family room
Family room 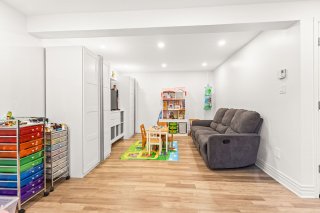 Family room
Family room 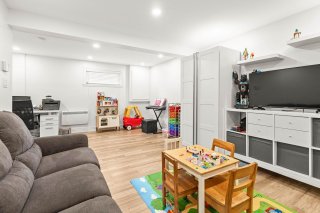 Laundry room
Laundry room 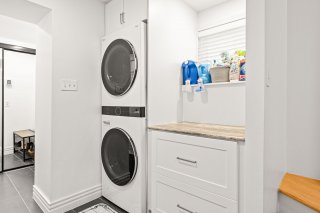 Laundry room
Laundry room 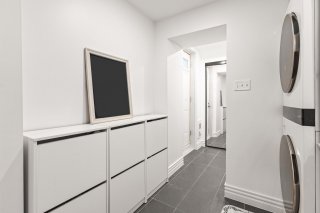 Backyard
Backyard 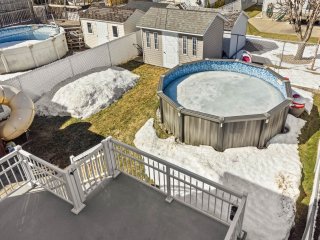 Backyard
Backyard 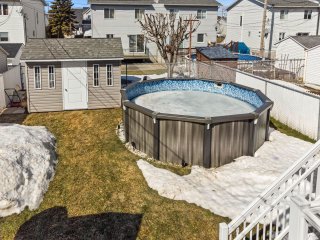 Backyard
Backyard 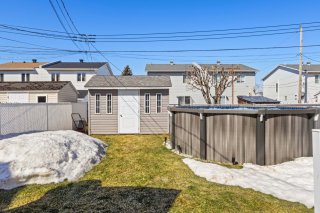 Backyard
Backyard 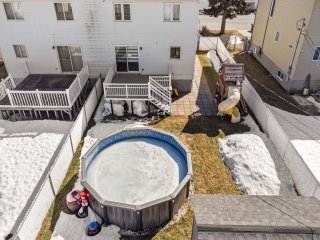 Backyard
Backyard 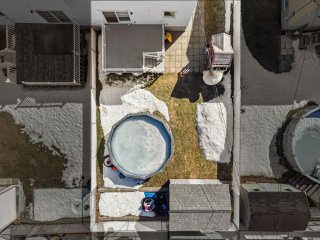 Overall View
Overall View 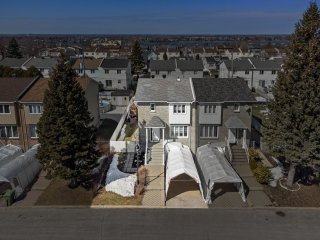 Overall View
Overall View 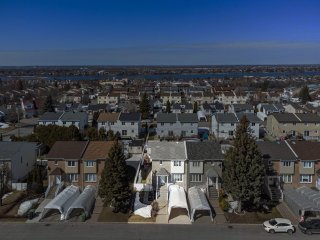 Overall View
Overall View 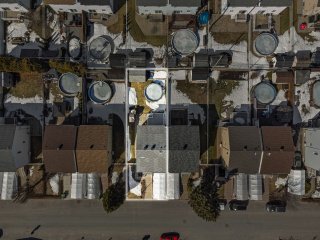 Drawing (sketch)
Drawing (sketch) 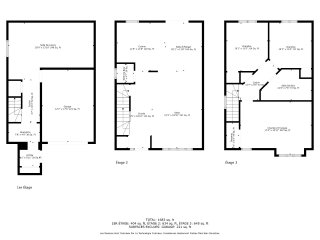 Drawing (sketch)
Drawing (sketch) 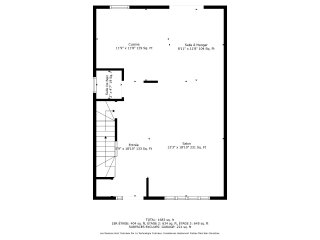 Drawing (sketch)
Drawing (sketch) 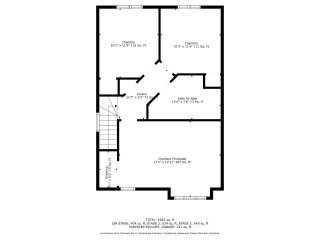 Drawing (sketch)
Drawing (sketch) 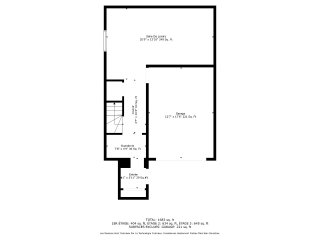
MLS: 18298902
3 BEDS
1 BATHS
1 Powder Rooms
1991 Year of construction
1457 PC Liveable
Description
Addendum
Fully Renovated Turnkey Home!
10277 Rue Frederick-Olmsted, Rivière-des-Prairies, Montréal
Located in a sought-after, family-friendly neighborhood in
Rivière-des-Prairies, this beautifully renovated property
offers absolute comfort from the moment you step in -- just
move in and enjoy!
Key Features:
3 bedrooms on the upper floor -- ideal for families
Stylish wood kitchen with granite countertops, combining
charm and functionality
Modern bathroom and quality finishes throughout
Spacious backyard with a 15-foot heated above-ground pool
-- perfect for summer fun
Durable materials and recent renovations for easy
maintenance and peace of mind
Prime Location:
Close to schools, parks, public transit, and all essential
amenities.
Inclusions : Light fixtures, TV stand, curtains and curtain rods, garage door opener with remote, wall-mounted air conditioner, 15-foot above-ground pool with heat pump and standard pool accessories, rear balcony awning, central vacuum with accessories.
Exclusions : Curtains in the girls' bedroom, dishwasher, water filter (main floor), camera system box located in the garage, decorative shelves (in the children's bedrooms and basement playroom), coat racks in the bedrooms, Tempo shelter, and children's playset in the backyard.
| BUILDING | |
|---|---|
| Type | Two or more storey |
| Style | Semi-detached |
| Dimensions | 32x22 P |
| Lot Size | 3412 PC |
| EXPENSES | |
|---|---|
| Municipal Taxes (2025) | $ 3138 / year |
| School taxes (2024) | $ 339 / year |
| ROOM DETAILS | |||
|---|---|---|---|
| Room | Dimensions | Level | Flooring |
| Bedroom | 9.9 x 11.11 P | 2nd Floor | Parquetry |
| Bedroom | 10.9 x 11.4 P | 2nd Floor | Parquetry |
| Primary bedroom | 17.1 x 12.11 P | 2nd Floor | Parquetry |
| Walk-in closet | 3.6 x 5.4 P | 2nd Floor | Parquetry |
| Bathroom | 11.6 x 7.2 P | 2nd Floor | Ceramic tiles |
| Hallway | 4.11 x 6.9 P | Ground Floor | Ceramic tiles |
| Living room | 17.1 x 18.8 P | Ground Floor | Wood |
| Washroom | 4.5 x 4.2 P | Ground Floor | Ceramic tiles |
| Dining room | 10.8 x 11.10 P | Ground Floor | Ceramic tiles |
| Kitchen | 12.0 x 11.5 P | Ground Floor | Ceramic tiles |
| Hallway | 4.7 x 5.9 P | Basement | Ceramic tiles |
| Storage | 4.4 x 5.9 P | Basement | Ceramic tiles |
| Laundry room | 7.2 x 5.3 P | Basement | Ceramic tiles |
| Playroom | 20.7 x 13.8 P | Basement | Floating floor |
| CHARACTERISTICS | |
|---|---|
| Heating system | Electric baseboard units |
| Water supply | Municipality |
| Equipment available | Central vacuum cleaner system installation, Wall-mounted heat pump |
| Windows | PVC |
| Foundation | Poured concrete |
| Garage | Fitted |
| Siding | Aluminum, Brick |
| Pool | Above-ground |
| Proximity | Highway, Park - green area, Elementary school, High school, Public transport, Bicycle path, Daycare centre, Réseau Express Métropolitain (REM) |
| Bathroom / Washroom | Seperate shower |
| Basement | Finished basement |
| Parking | Outdoor, Garage |
| Sewage system | Municipal sewer |
| Window type | Sliding, Crank handle |
| Roofing | Asphalt shingles |
| Topography | Flat |
| Zoning | Residential |
| Driveway | Asphalt |

